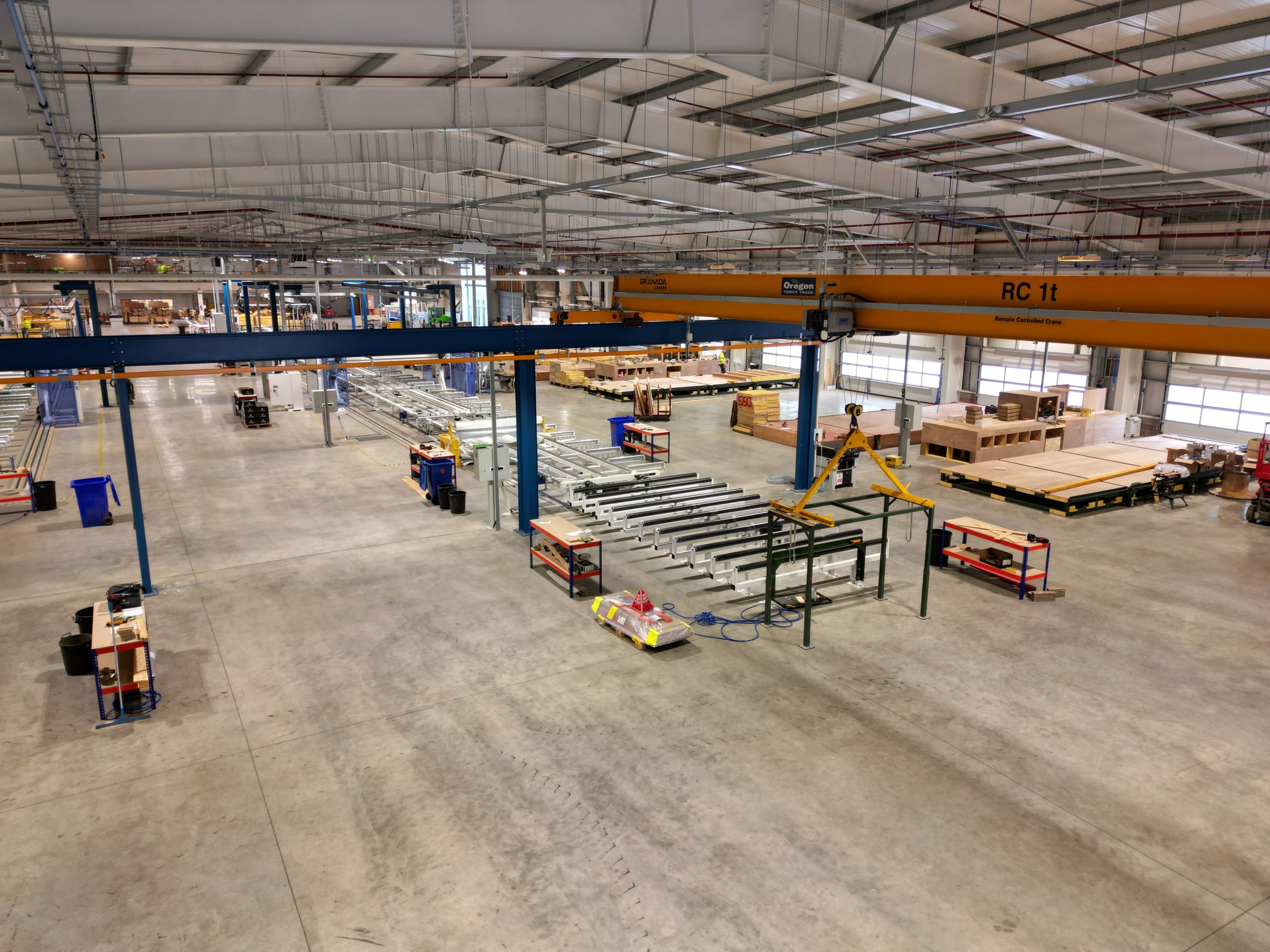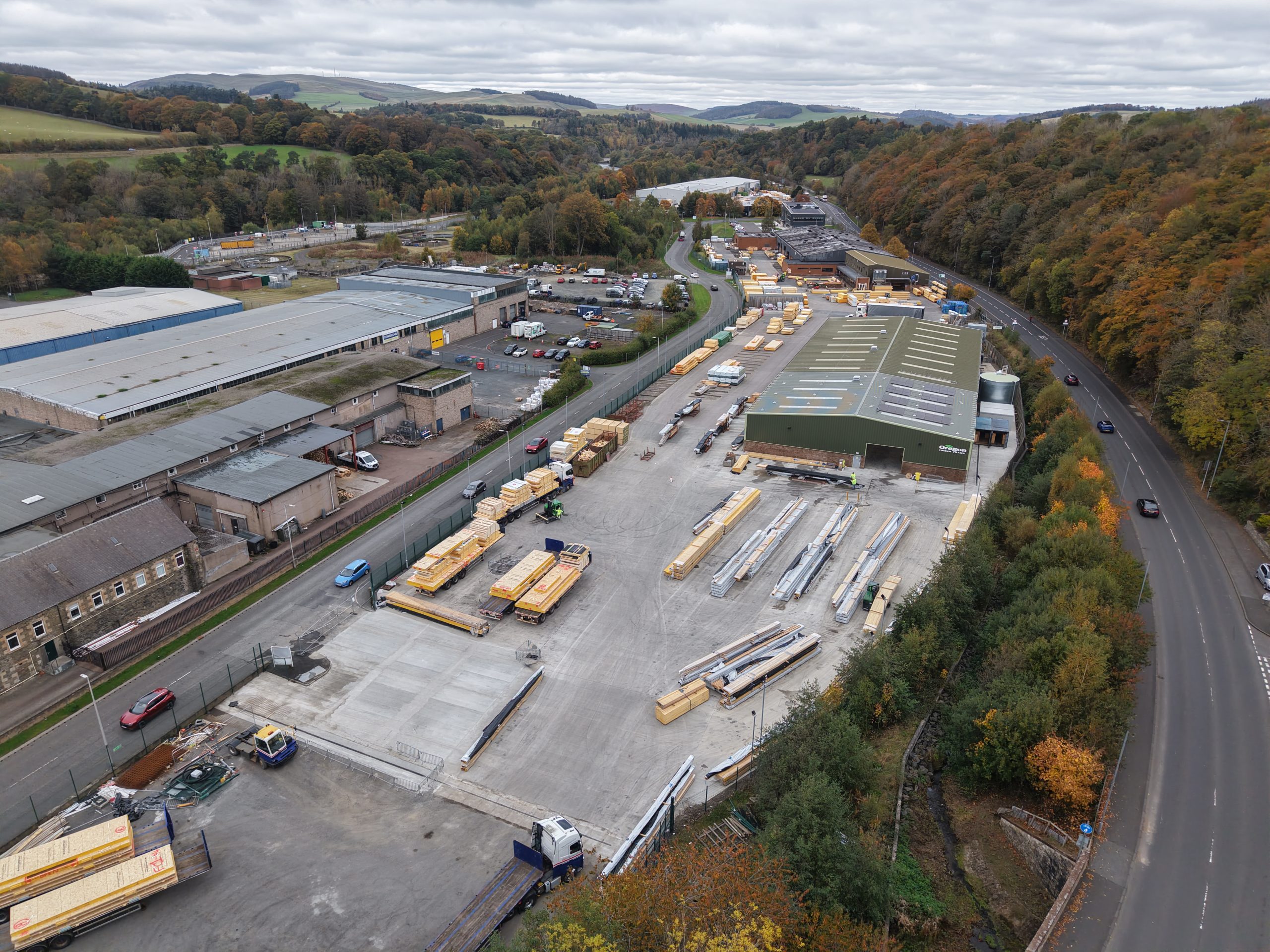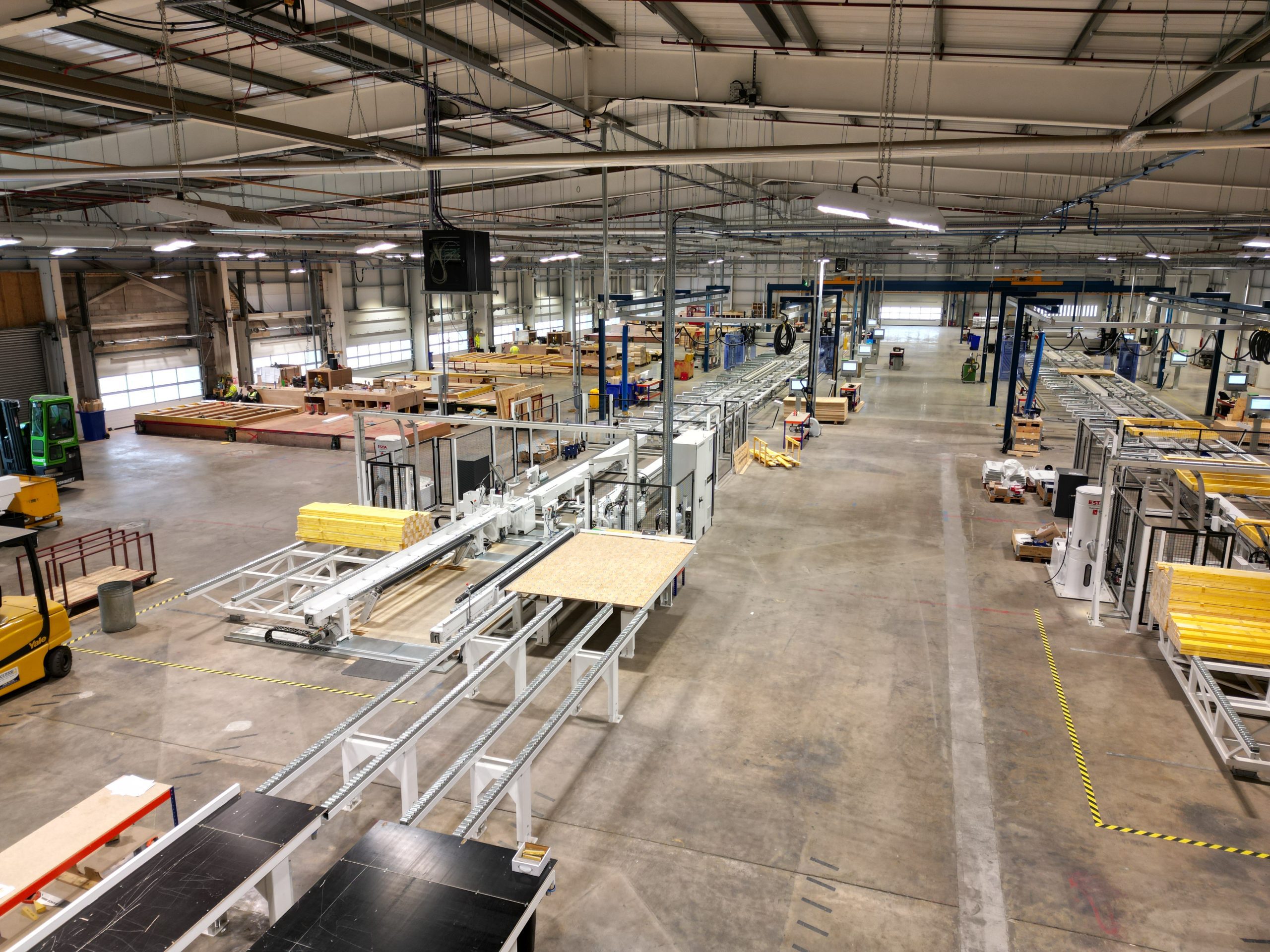Works are to extend the existing workshop areas and hardstanding areas to existing Oregon factories to create new work bench space, and increase external storage areas and car parking facilities within the Oregon Selkirk site.
Section 1A – Creating new existing hardstanding area to the south and west of existing office block. Breaking out existing surfaces and installing new concrete yard including type 1, reinforcement and concrete. Temporary works required to keep existing north factory operations ongoing.
Section 1B – Creating new existing hardstanding area to the west of existing service yard. Breaking out existing surfaces and installing new concrete yard including type 1, reinforcement and concrete. Drainage works including attenuation and interceptor. Temporary works required to keep existing north factory operations ongoing.
Section 1C – Demolition of Existing office block to create new temporary hardstanding. Capping of existing services, demolishing structure and grubbing up of existing floor slab. Creating new concrete hardstanding after demolition is complete consisting of type 1, reinforcement and concrete. Drainage works including attenuation and interceptor. Temporary works required to keep existing north factory operations ongoing.
Section 2A – Construction of new extension to North Factory. Pad and strip foundations on potential trenchfill depending on on-site CBR testing. Steel Frame with composite panel cladding. New external doors. Extension of mechanical and electrical works. New external doors and curtain walling. Demolishing of existing gable end once building is complete. New incoming services from new Switchroom. Extension of existing sprinkler system.
Section 3 – New staff car park including external lighting and charging bays. Final landscaping to be carried out.
Section 4A – Creating new existing hardstanding area to the east of existing service yard. Breaking out existing surfaces and installing new concrete yard including type 1, reinforcement and concrete. Minimal drainage works. Temporary works required to keep existing north factory operations ongoing.
Section 4B – Creating new existing hardstanding area to the east of existing service yard. Breaking out existing surfaces and installing new concrete yard including type 1, reinforcement and concrete. Minimal drainage works. Temporary works required to keep existing north factory operations ongoing.
Section 4C – Creating new existing hardstanding area to the east of existing service yard. Breaking out existing surfaces and installing new concrete yard including type 1, reinforcement and concrete. Minimal drainage works. Temporary works required to keep existing north factory operations ongoing.
Section 5 – Construction of new extension to South Factory. Pad and strip foundations on potential trenchfill depending on on-site CBR testing. Steel Frame with composite panel cladding. New external doors. Extension of mechanical and electrical works. New external doors Demolishing of existing gable end once building is complete. New incoming services from new existing building. New sprinkler system





