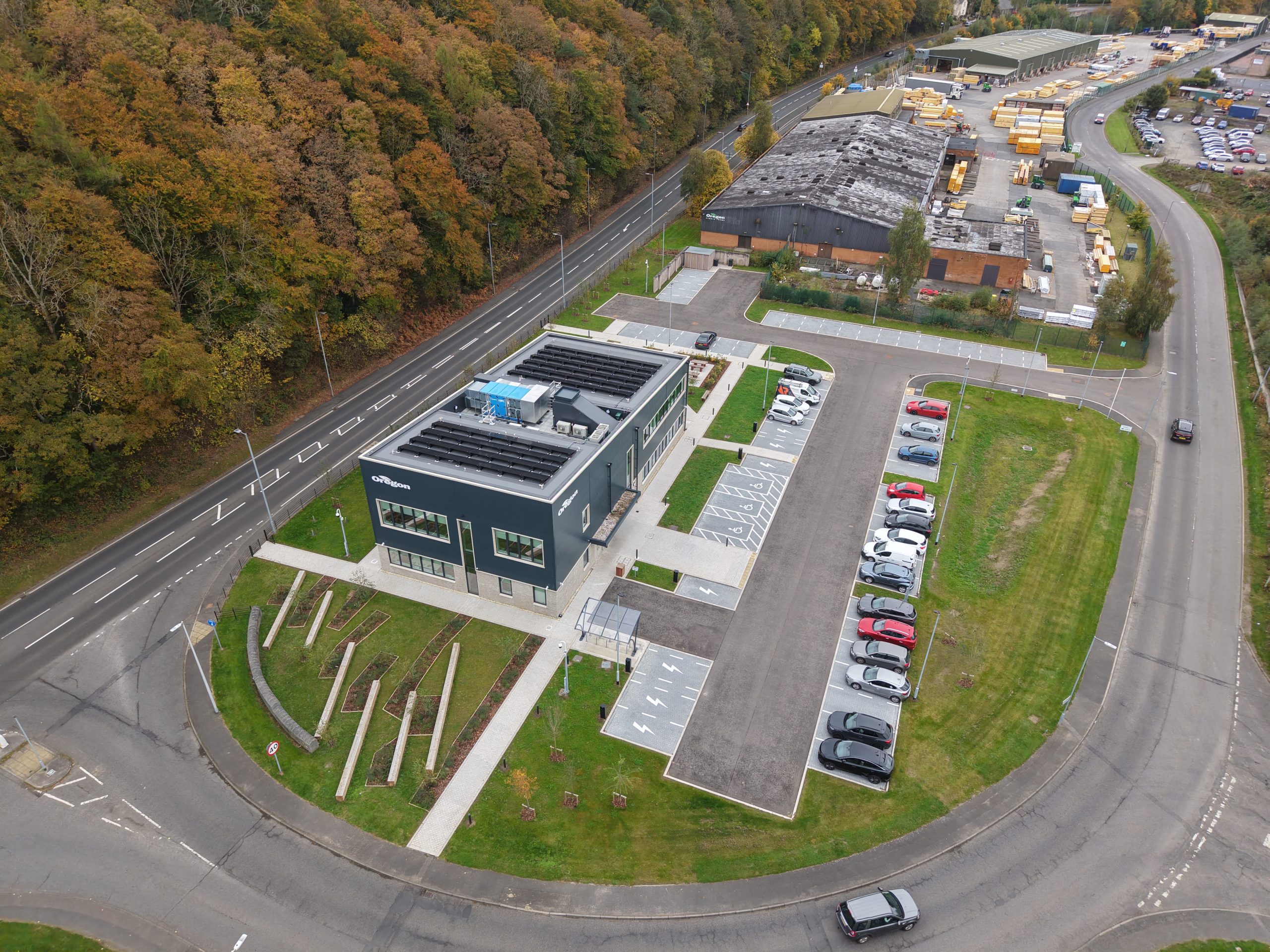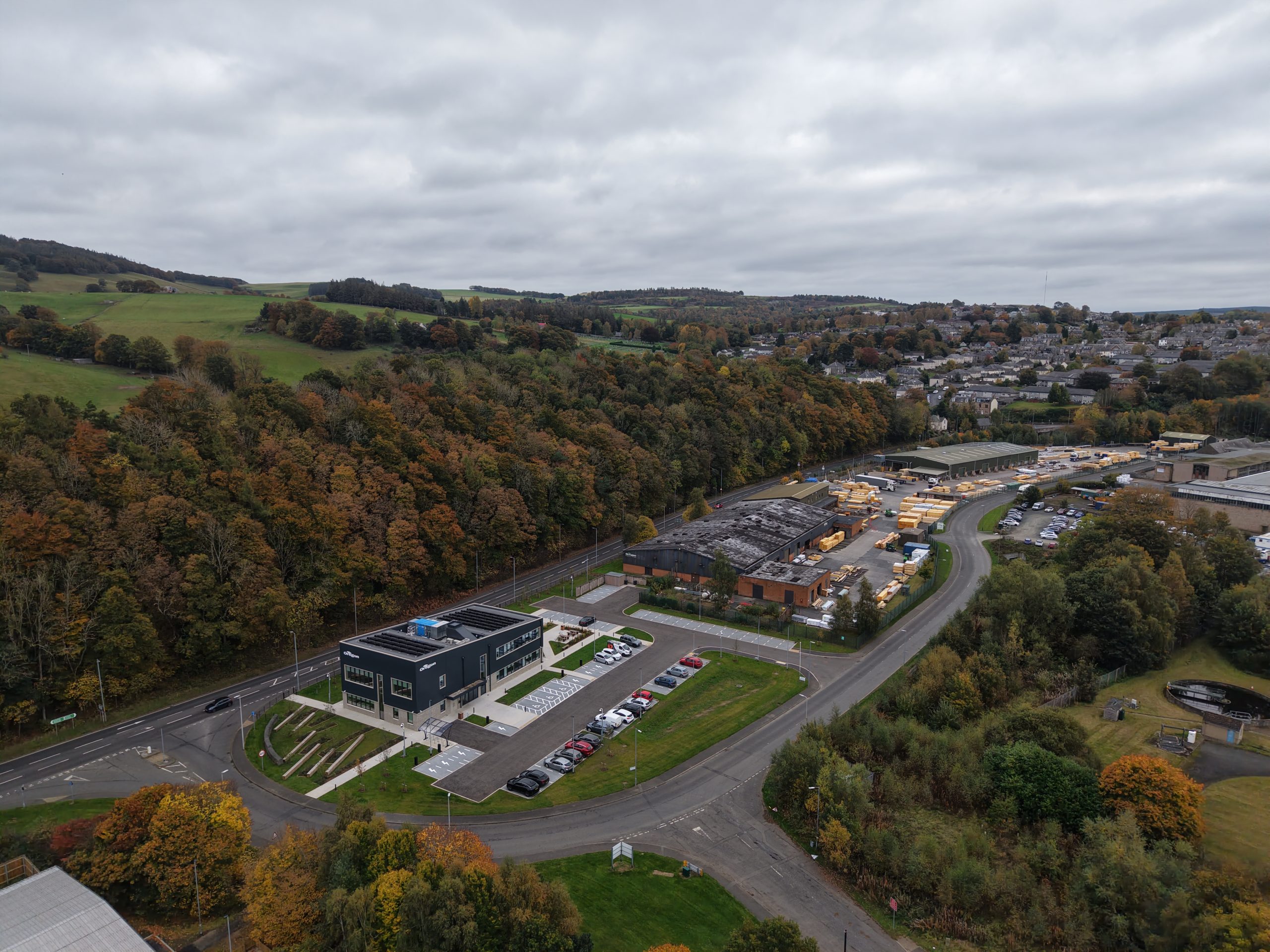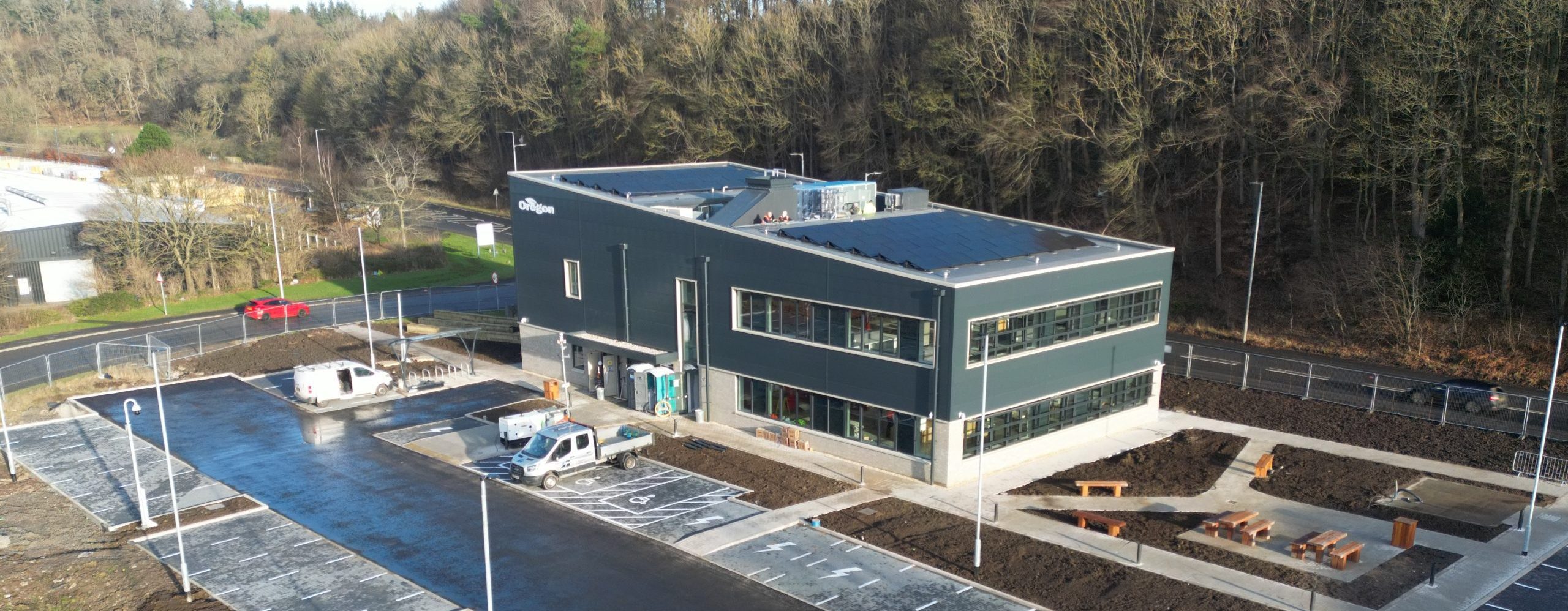Project Description
Construction of a new two storey office, constructed in steel frame with cladding external finish. Extension to the existing manufacturing facility to suit existing. Civils works includes earthworks, drainage, new roads, car parking, service yard and landscaping works.
Works Included
- Earthworks
- Drainage
- New roads
- Car parking (EV chargers included)
- Service yard
- Landscaping works
Steel-framed office with sleek anthracite cladding
- Bauder roofing
- Stylish interiors with acoustic panels, specialist joinery and a pedestrian lift





