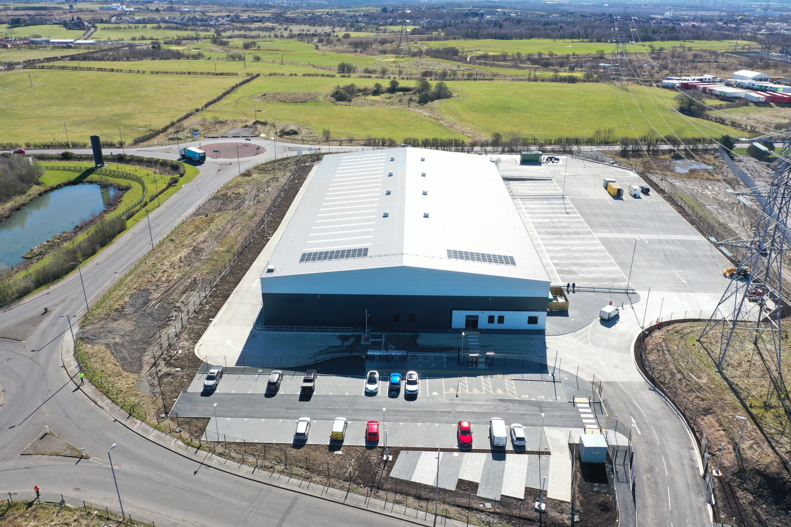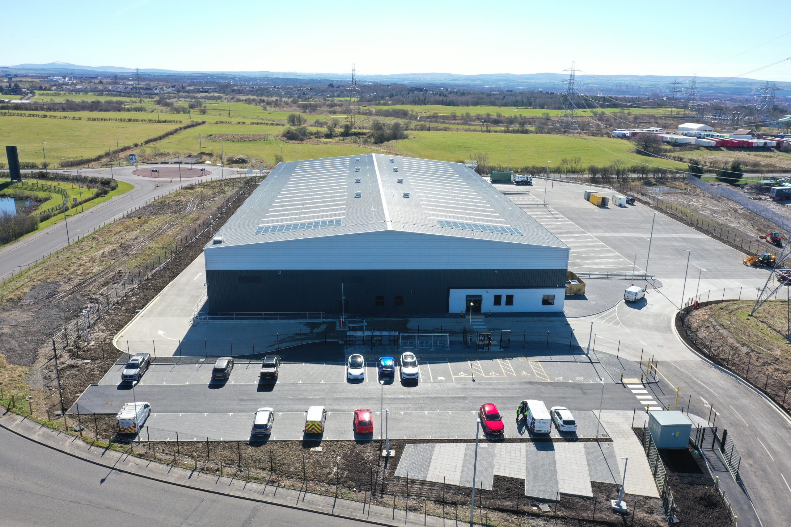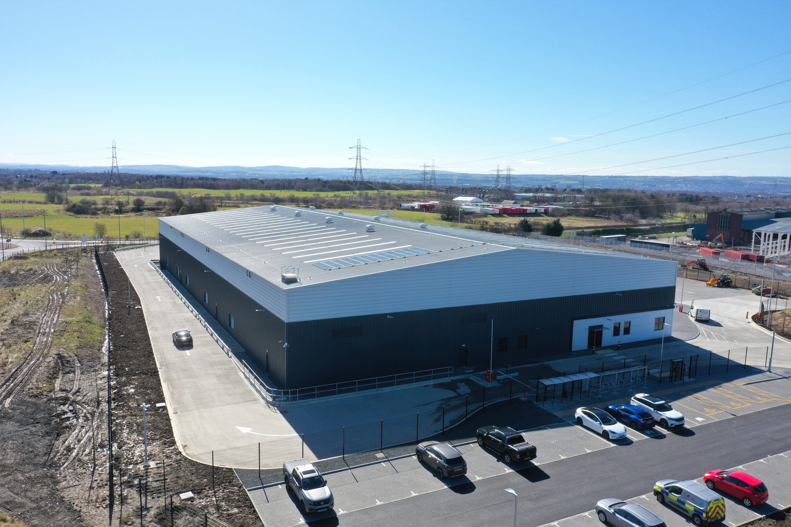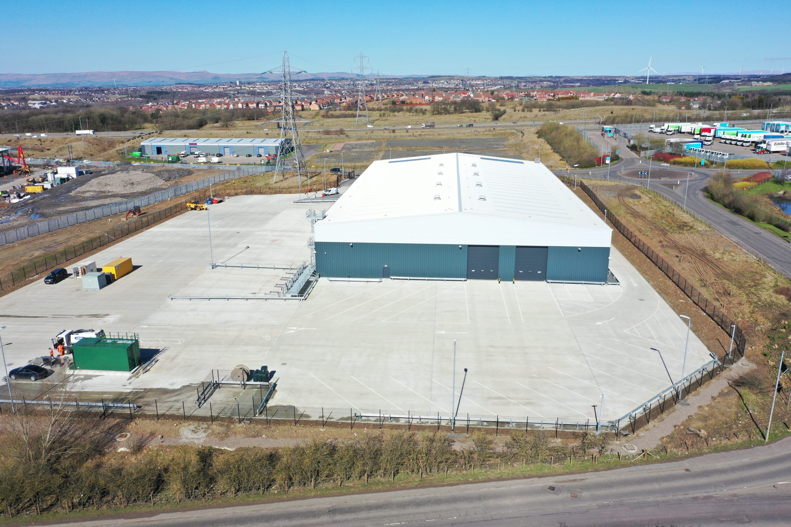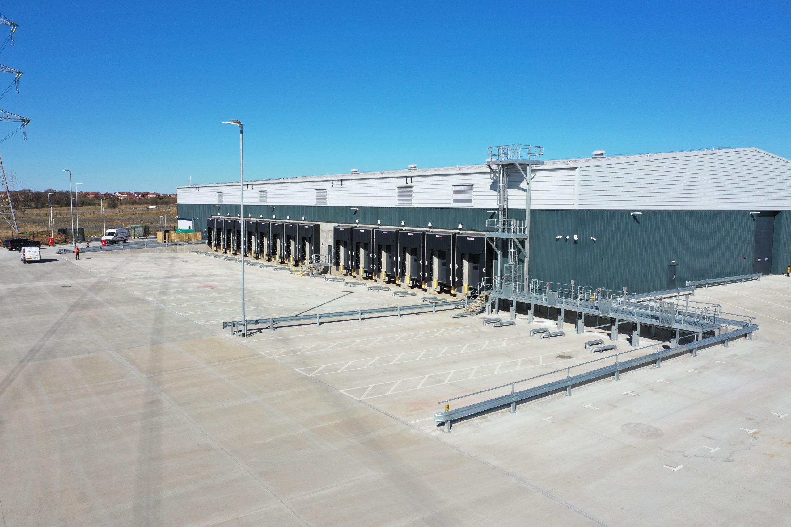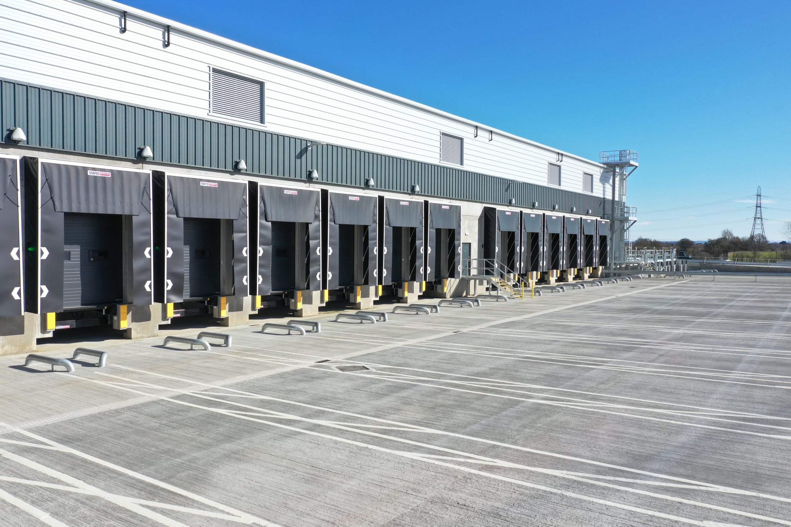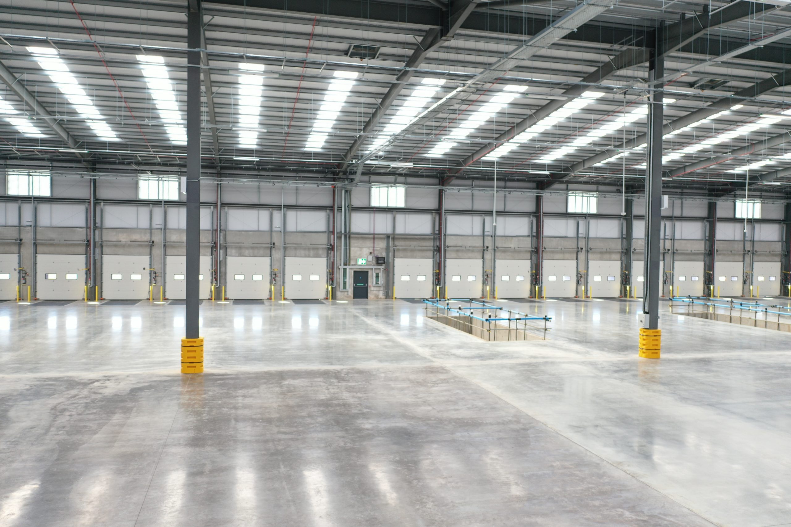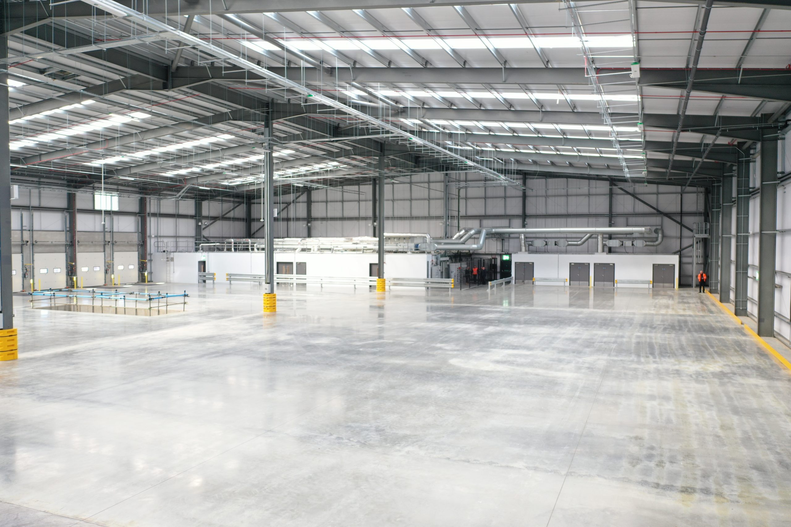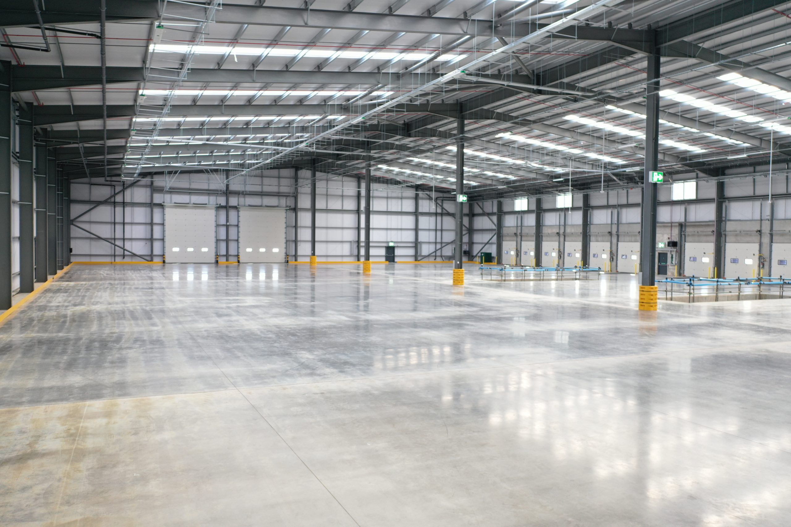Project Description
Construction of new build 47,585ft² warehouse/logistics building that is being used as a De-Kit Facility for end user Co-op.
Works Included
- Site clearance and profiling
- Substructure and ground floor slab
- Structural steel frame with “hit and miss” internal central columns and 8m clear eaves height
- External walls comprising cladding, curtain walling and windows
- Roofing, rainwater goods, maintenance access, and 15% natural roof lights
- UPVC coated aluminium double-glazed external doors, level access doors, dock doors and equipment
- Internal walls and partitions
- Wall, floor and ceiling finishes incorporating specialist markings
- Internal doors, ironmongery and joinery
- Plumbing and sanitaryware
- Mechanical and electrical services
- Fitted out and decorated office and welfare areas at ground floor including WCs, kitchen areas all fully serviced
- Diesel fuel storage and pumping, 4 CVs electric charging points (2 of which are rapid charge) and vehicle wash facilities
- Concrete service yard with 25metre turning circle, car parks, kerbs, lorry stops, footpaths, fencing and line markings
- Refuse store, amenity space and cycle shelters
- External lighting and landscaping including paladin security fence to yard and car parking areas
